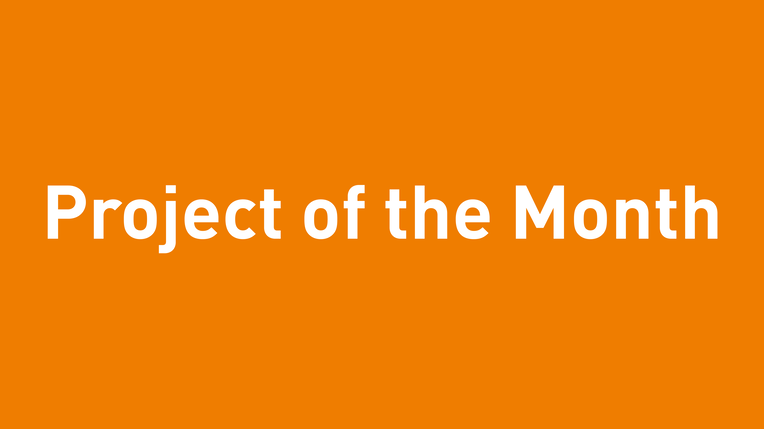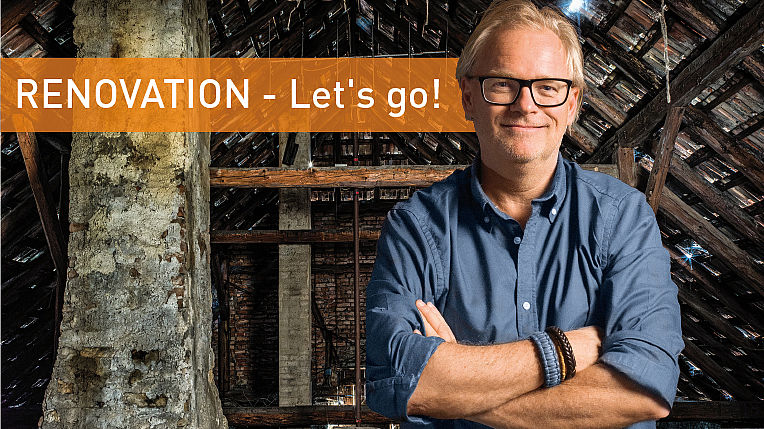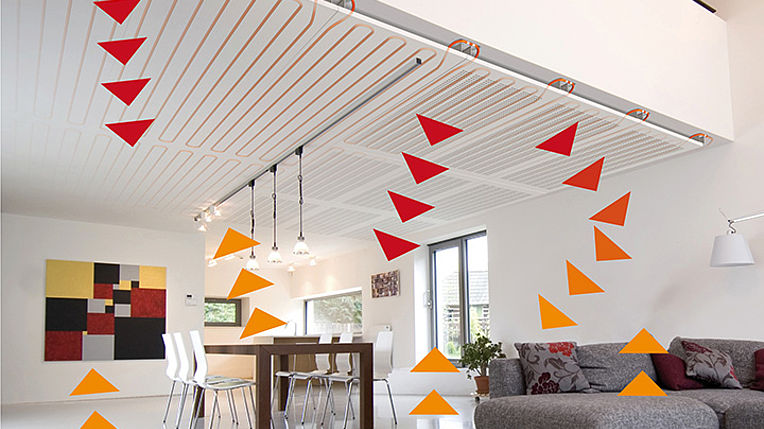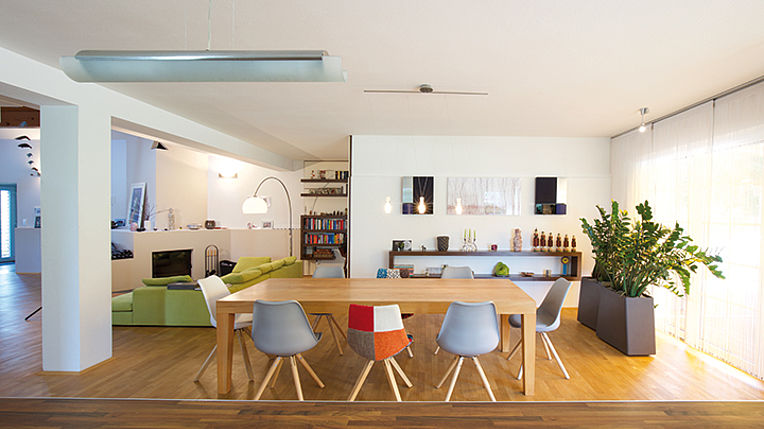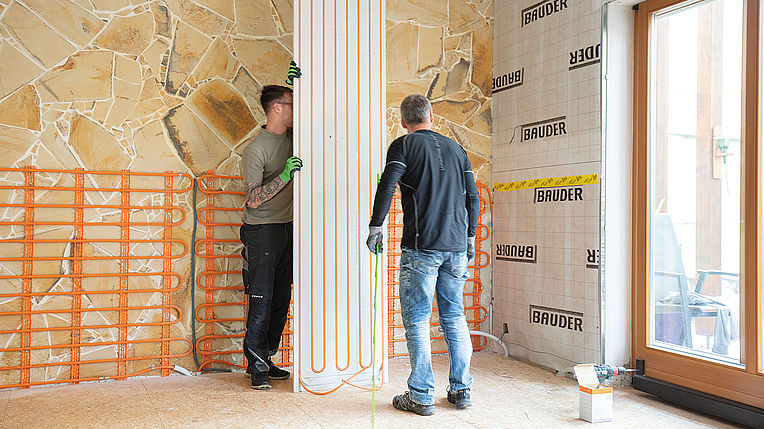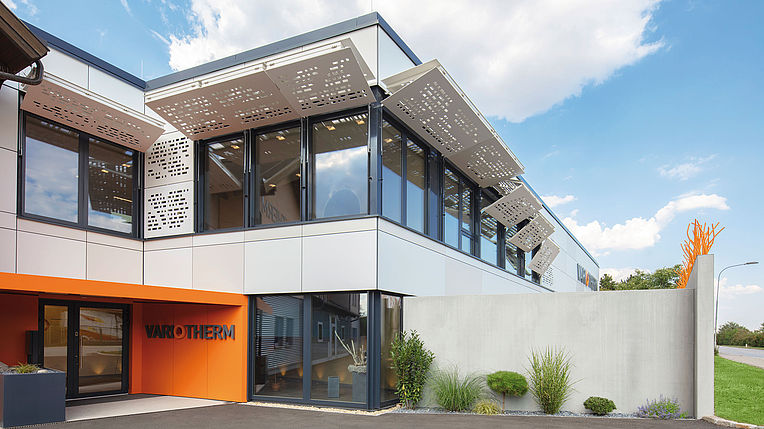Ground-Breaking Ceremony for the new extension
On 6 March 2017, the construction site for Variotherm Heizsysteme in Leobersdorf was officially opened with the ground-breaking ceremony. In the future, an extended company building will offer more space for work, research and development, processing, presentation and communication activities.
“This investment is the next necessary and logical step towards supporting our growth phase,” said Variotherm Managing Director Alexander Watzek. “In order to be able to meet market demands, we need more rooms for a structured R&D area and additional office workspaces. An advice and training centre will also be realised,” Watzek explained.

Heating and cooling at the same time for 365 days a year
The building will be completed as an innovative and sustainable overall project, including its building technology. An extension will be built between the two existing buildings, which will connect the two existing structures with each other.
Heating and cooling will be possible at the same time for 365 days a year. The reaction times can be tested, documented and published. “A special presentation room will enable our customers to experience the rapid changeover between heating and cooling within a very short period of time,” Thomas Baumgartner, head of R&D, told us.
Heating - cooling - ventilation
The useful spaces in the building will be fitted with activated areas on the floor, wall and ceiling. This will enable the most individual and energy-efficient use of the heating and cooling areas possible, which will also lead to a comfortable environment for staff and visitors.
Improved communication
Great importance is also placed on communication and the resulting advice and training rooms as part of the extension project. The VarioCafé, a business lounge, a creative room and the application technology room will provide spaces for meetings in an atmosphere of mutual respect, as well as for an innovative exchange of ideas for customers, business partners, research centres and staff.
Only regional workers will be employed for implementing the ecological building project. The aim is to obtain certification according to the klima:aktiv standard.
Planning: E3 Architekten


