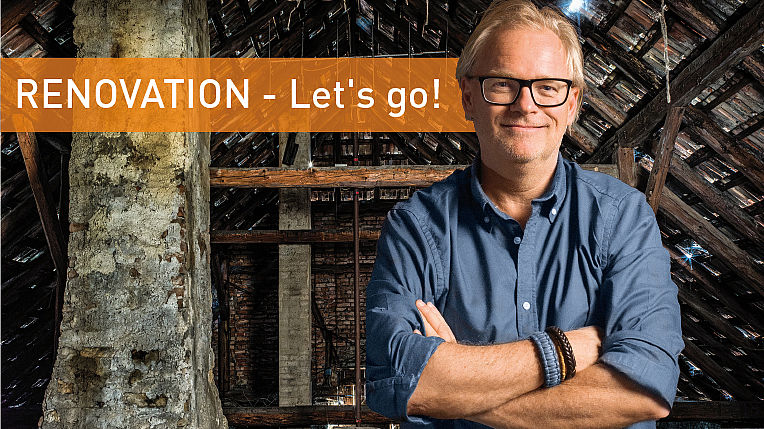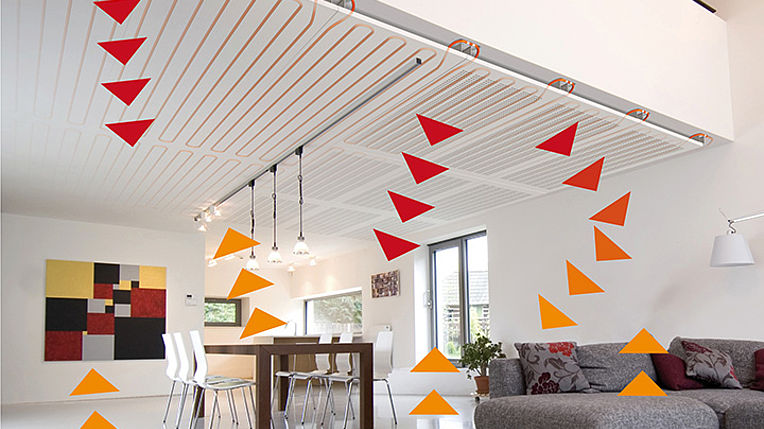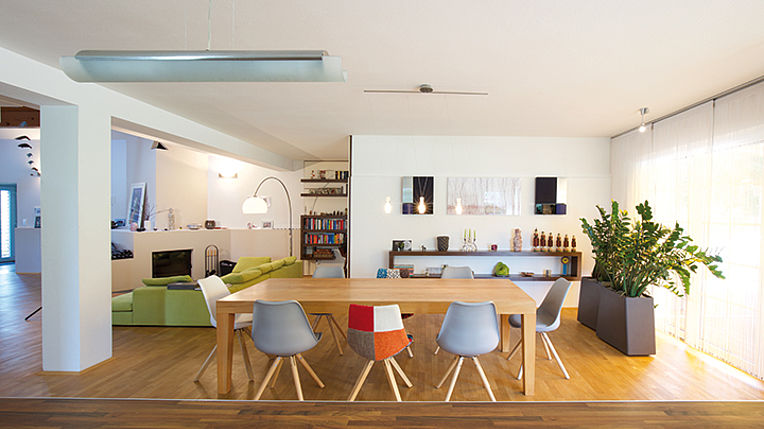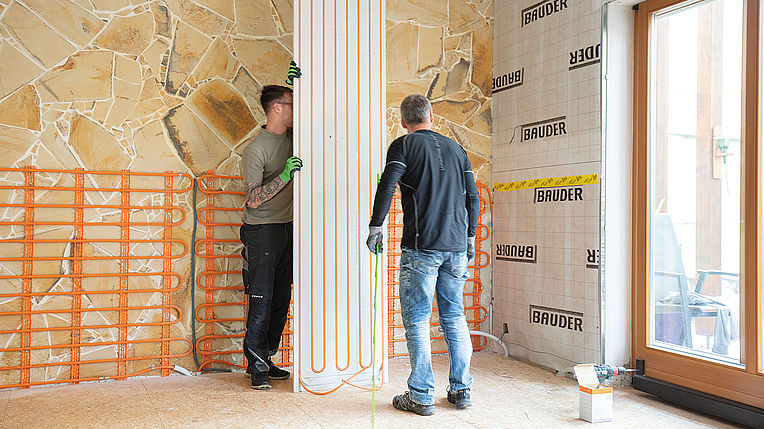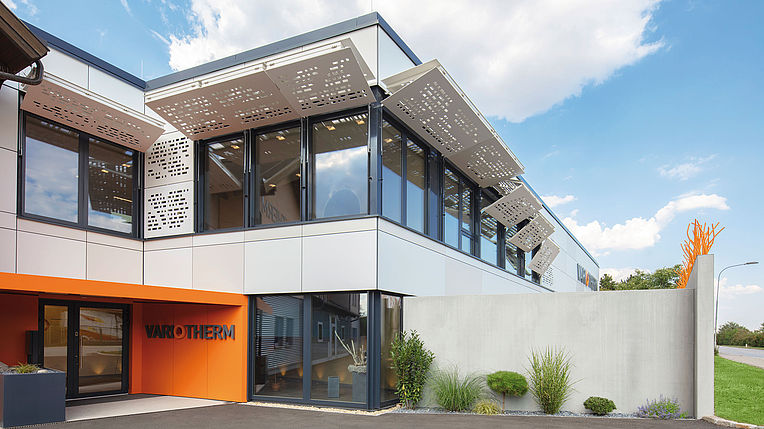In Dublin, many houses are more than 100 years old, and are still used as homes. In our fast-paced age, we have a responsibility to think about how the homes that we build today will be able to function in 2121. We are sure about two things: a house may only use the minimum amount of energy, and it must provide a healthy and comfortable living environment.
These ideas formed the basis for building a new family home in Dublin. The total usable living space, which is divided up over several floors, is 420 m². The living areas are located on the ground floor and the first floor. The second floor contains a suite and a gym. The technical equipment and storage space are in the cellar.
A building technology concept with a broad view
A single system was installed to provide heating and cooling. In the summer and winter, the rooms are tempered via the floors, walls and ceilings. The surface heating and cooling system is operated using the lowest possible flow temperatures. This means that the heat pump is used efficiently.
The Variotherm systems were installed in the floors, walls and ceilings, guaranteeing a comfortable room climate. The surfaces, which are activated over large areas, also reduce ongoing heating costs during the winter thanks to their low flow temperatures (between 25 and 30 °C).
If the ceiling or wall is used for cooling, the room already feels comfortable at temperatures of around 26 °C, thanks to the exchange of radiant heat. By comparison, if air conditioning is used to cool the room, the room temperature must be cooled down to around 23 °C in order to achieve the same comfort effect. Therefore, with a water-bearing surface cooling system, you save up to 30% on energy costs.
In summary: With an energy-saving, comfortable surface heating and cooling system, we can withstand the test of time.
Project board
Variotherm systems:
56 m² Modular ceiling cooling and heating
46 m² Modular wall heating and cooling
105 m² EasyFlex plaster wall heating and cooling
11 m² Modular floor heating
76 m² VarioRast-Screed floor heating – 100 mm pipe spacing
67 m² VarioRast-Screed floor heating – 200 mm pipe spacing
Variotherm-partner: HWI Sustainable Buildings Ltd, Peter Sullivan
Architect: Peter Rafter, Dublin
Construction company: Kilwater Construction, Stephen O’Reilly
Installation: Heat Doc Ltd, Damien Mullins
Heat generation: Heliotherm BC Modulierende Erdwärmepumpe










