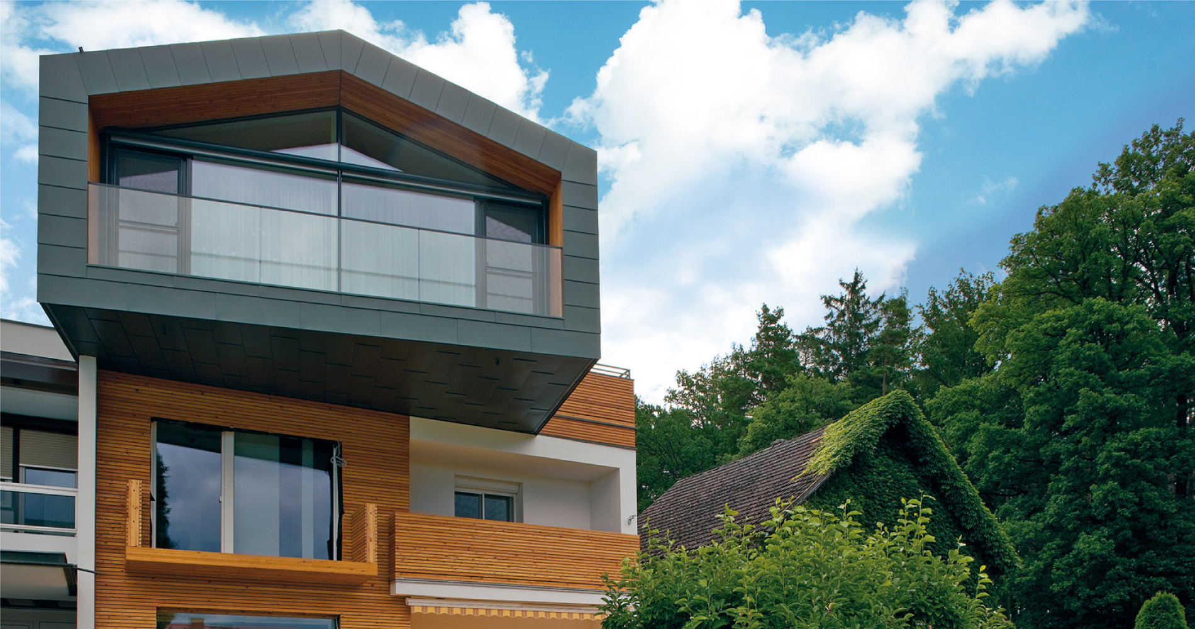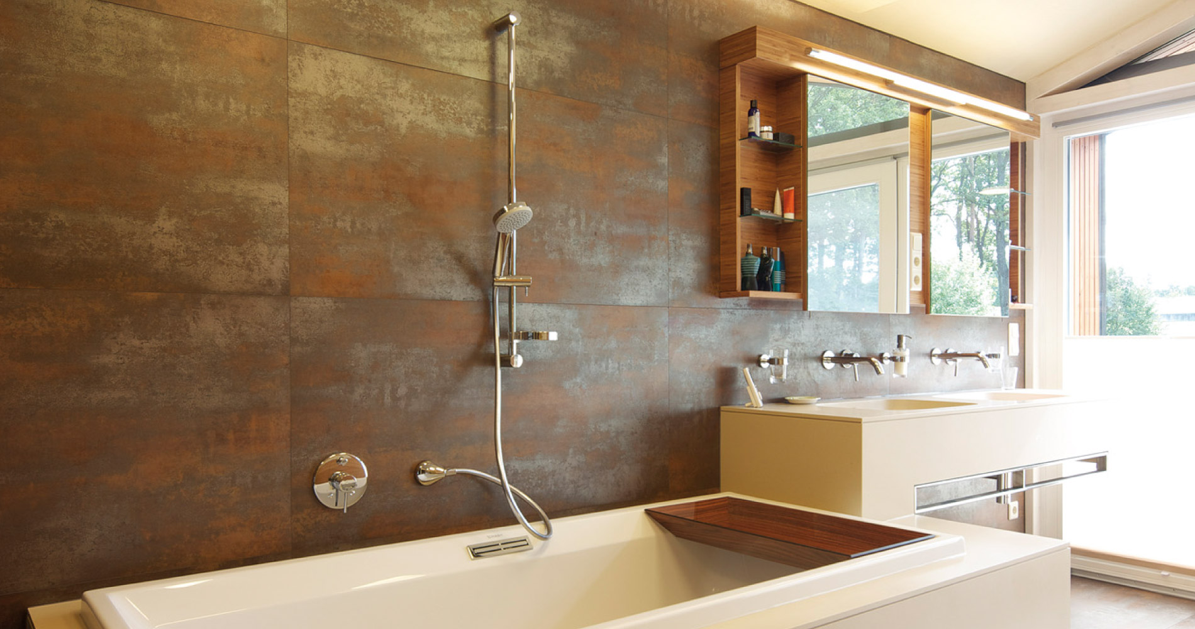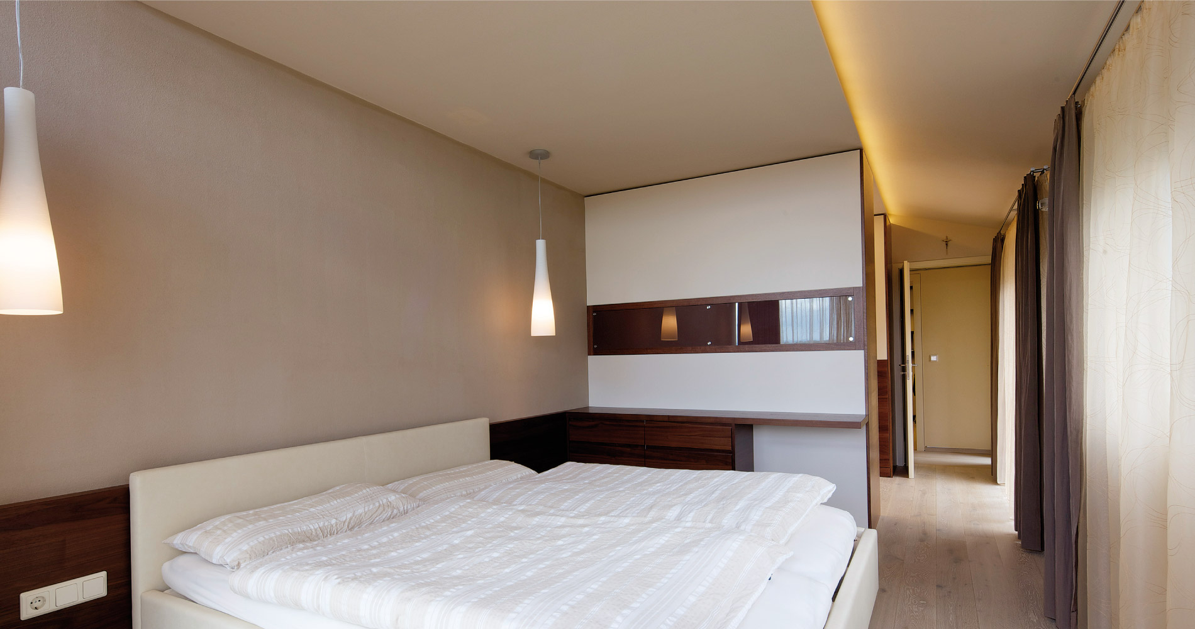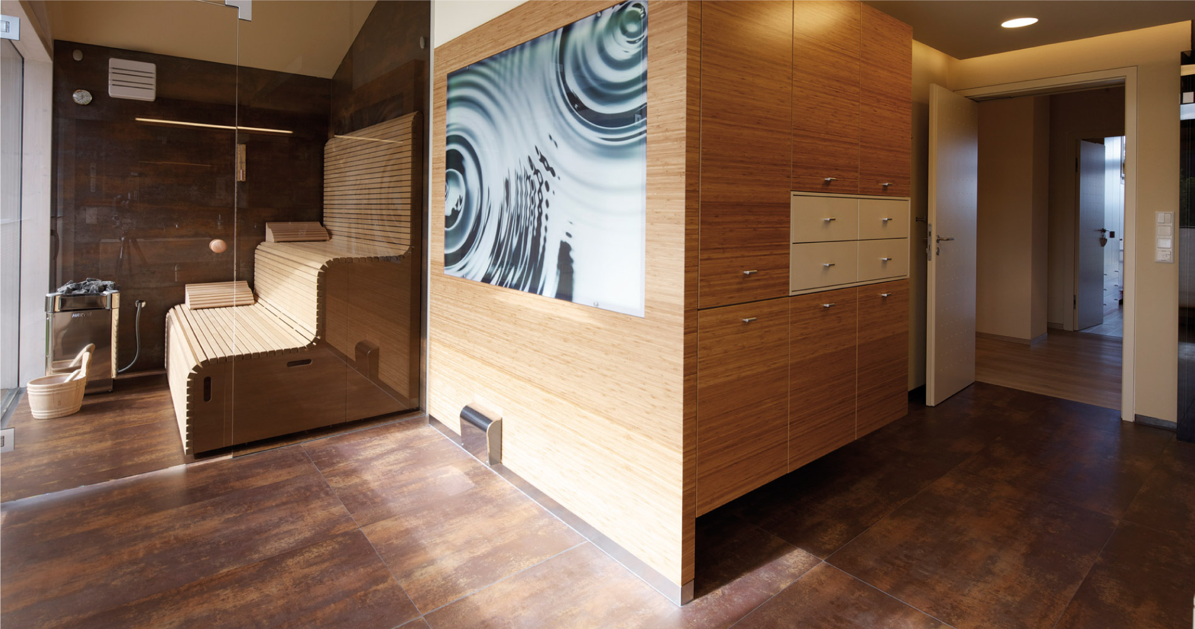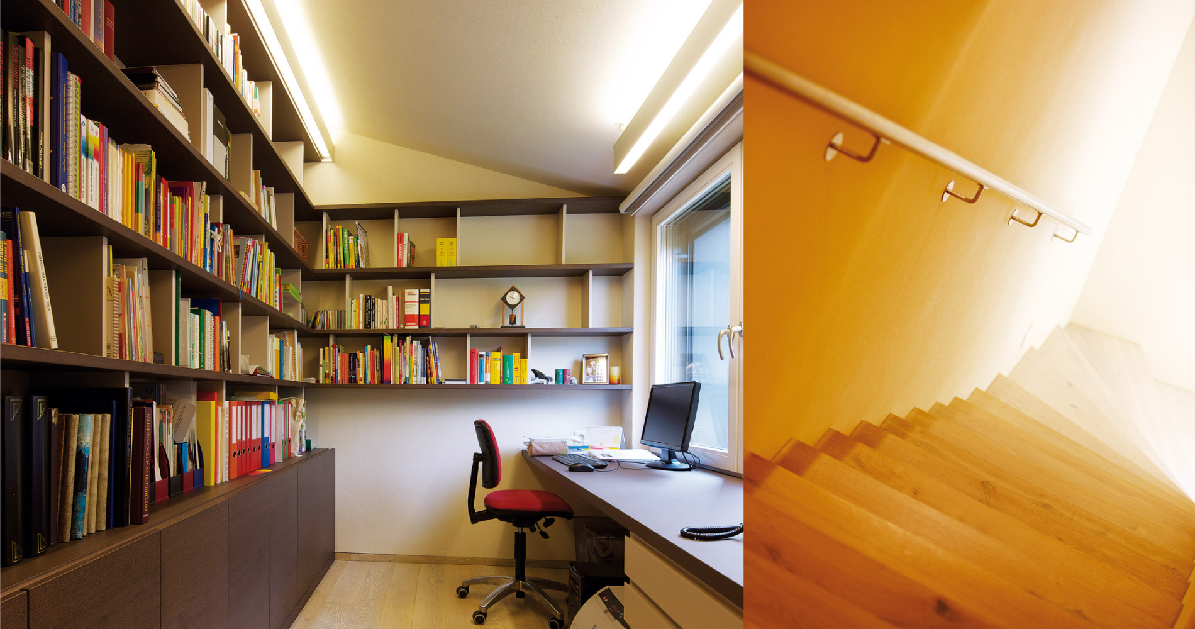Top of a house
When the home of a family in south Burgenland became too small, they still didn't know what the future held. They first had the idea of extending the attic space. However, the planning duo, Rupert Rauch and Roland Schabetsberger, presented them with a unconventional plan.
First, the old roof had to come off. It was too low to enable a suitable extension. For that reason, an additional house was simply set on top of the existing one. The entire new construction was insulated according to passive house standards. Naturally, intelligently designed surface heating/cooling systems from Variotherm ensure comfortable heat distribution. In order to increase the feeling of cosiness, a VarioComp floor heating system was laid under the ceramic tile floors. Hot water flows through the Variotherm Module-Wall pipes in the walls and provides a comfortable climate.
While Rupert Rauch worked on the creation of the integrated concept and the building shells, Roland Schabetsberger devoted his efforts to the interior. He developed an unusual lighting concept and took care to ensure that the doors, which are flush with the walls, form a smooth surface with the hidden Variotherm Modular wall heating/cooling. The suspended ceiling in the bedroom, into which a Modular ceiling cooling/heating system is integrated, has been given indirect lighting. The office and children's rooms are also equipped with a wall and ceiling heating/cooling system.
