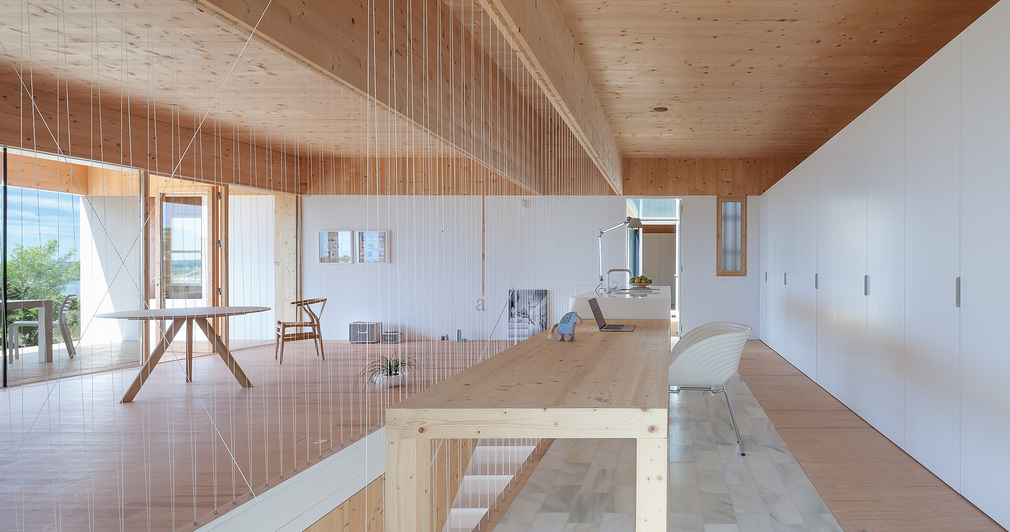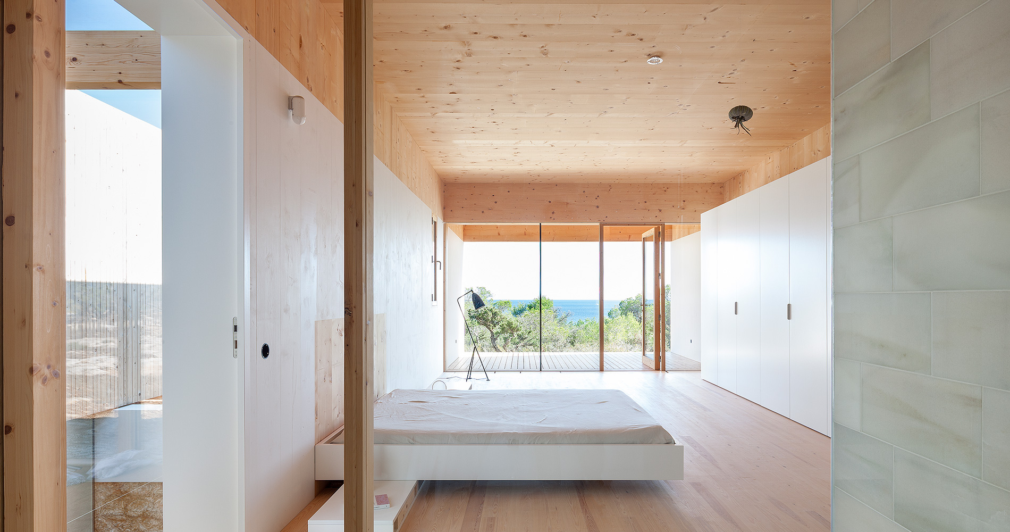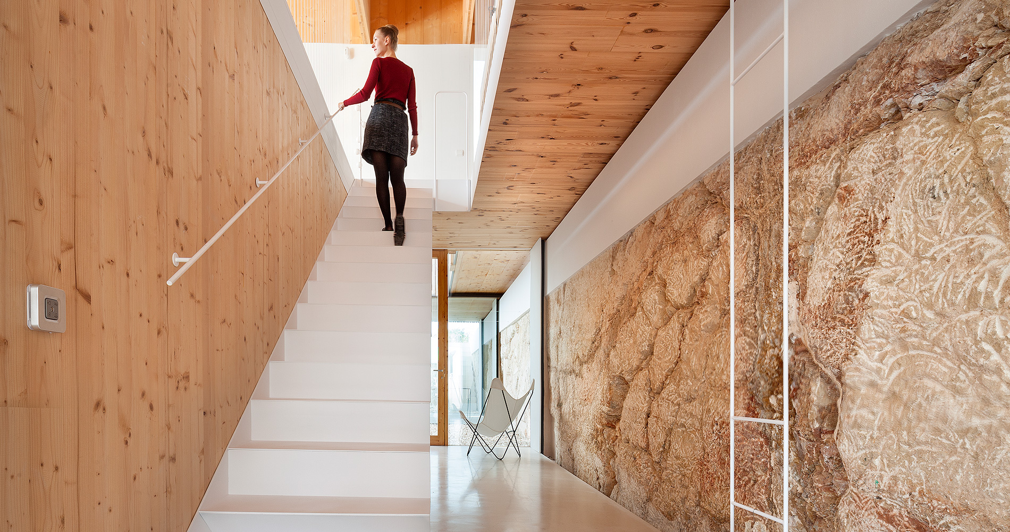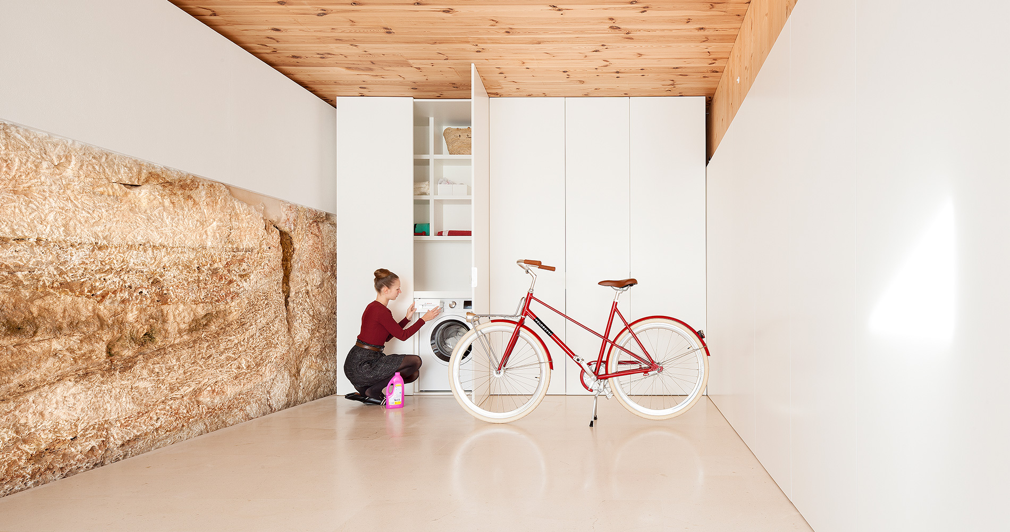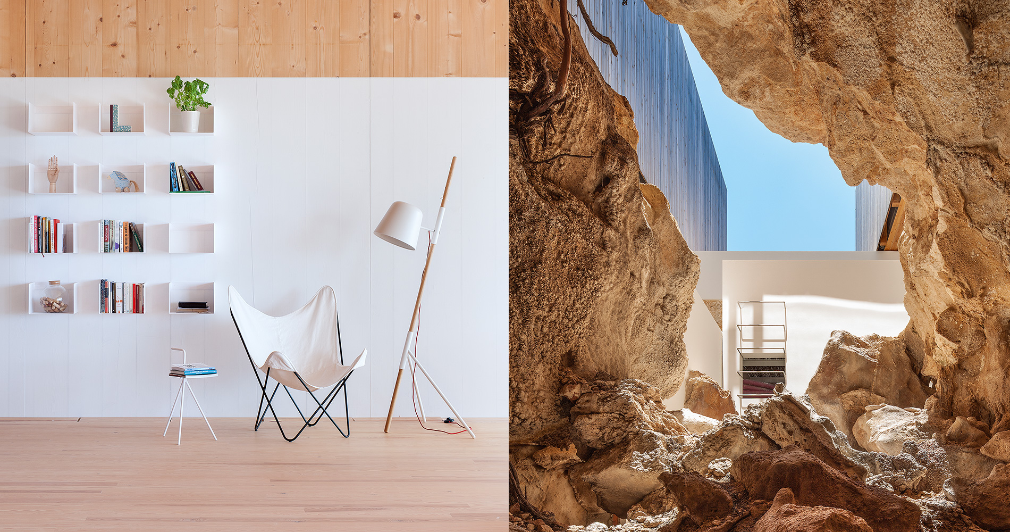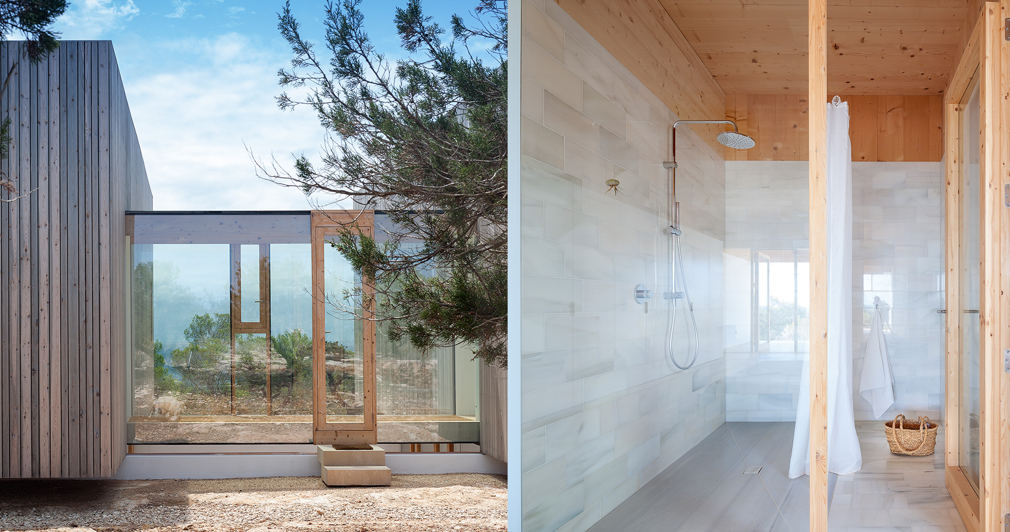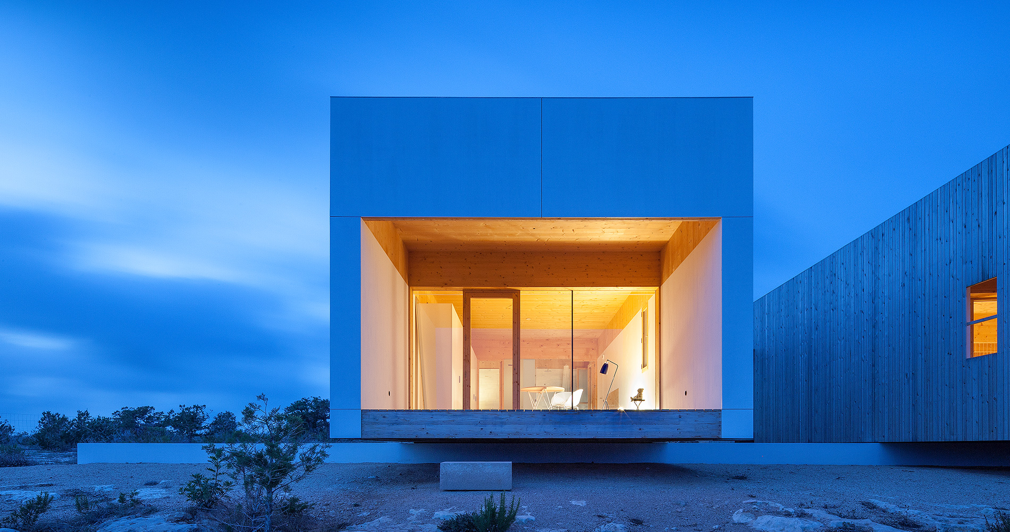Dream house on rock
Formentera is a small place to fall in love with and stay. That’s what Spanish architect and building owner Marià Castelló thought, too. He created a magical family home on the southern coast of the Balearic island.
Natural stylish living
The house is divided into three modules that are connected via glass passages. The terrace offers a breathtaking view onto the beach and the turquoise sea. The building shell was erected in just nine (!) days, and consists of CLT solid wood panels. The excavation of the material on the lower floor created living spaces that were chiselled in stone. They make the house “merge” seamlessly with nature.
Ideal from the base up
On cool days, the water-bearing VarioComp floor heating ensures that rooms are comfortably warm. The construction height of just 20 millimetres and the low dead weight, as well as the fast, simple installation, impressed the building owner. “For me, having trust in the technology was very important. I was also won over by the competence of Aitor Eskizabel, the Managing Director of the Variotherm partner Ostargi Energias Alternativas,” Castelló recalls.
A sustainable future
The interior of the building is modest – it was important for the owner to build the house with as few resources as possible, and to keep it efficient. That’s why it was built as a passive-energy house and adapted to the climatic conditions on the island. Thanks to the right orientation, natural summer cooling is brought by the sea breeze on the one side, while on the other, windows are used for cross ventilation. On particularly hot days, the building can also be cooled using the surface heating.
