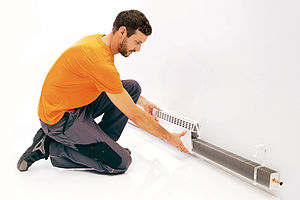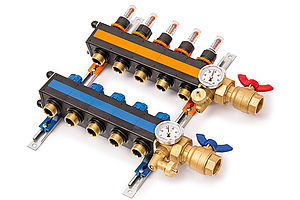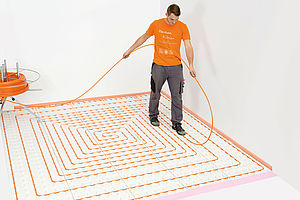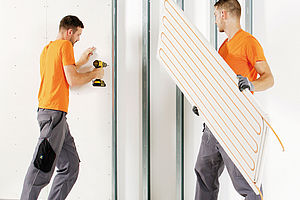Everything you need to know about the technology and installation
- This is how a ceiling cooling/heating system with an acoustic function is constructed using drywall construction
- Flexible panel formats for quick installation
- ModulePanel technical data
- Certified acoustic panel
- Arrangement of the surfaces
- VarioModule-Pipe 11,6x1,5 Laser – aluminium multi-layer composite pipe
- Wooden or metal substructures
- Simple and quick to install
This is how a ceiling cooling/heating system with an acoustic function is constructed using drywall construction
The cooling ceiling with acoustic surface is a flexible panel system made of health and safety tested gypsum fibre boards. The module pipes (aluminium multi-layer composite pipes) are already integrated ready for use in the rear side. If they are also connected to a heating source, the ceiling transforms into a heating system in winter – instead of cool water, hot water between 26 and 38 °C flows through the heating pipes. The system provides cooling, heating and a ceiling in one.
Acoustic ceilings dampen sound. The perforated pattern and the acoustic fleece on the rear side of the ModulePanels absorb sound into the hollow chamber behind. The sound is refracted. More precisely, acoustic ceilings reduce the reverberation time in the room.
One special detail: With Variotherm, the holes of the acoustic panels are not covered by cooling/heating elements. This is the only way to ensure certified, guaranteed noise reduction.
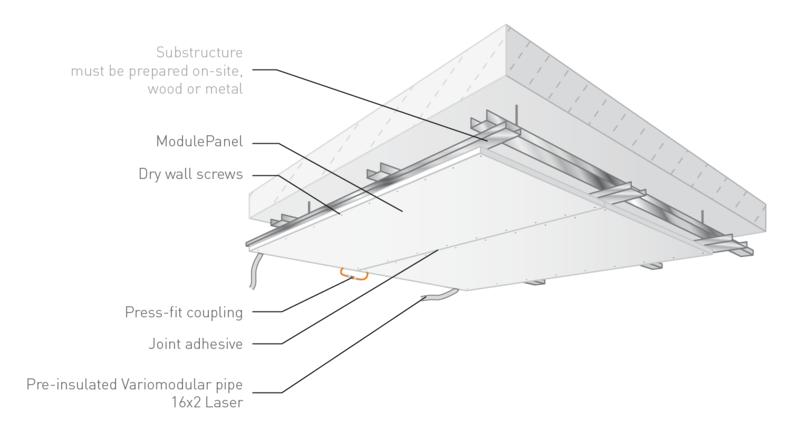
ModulePanel technical data
Panel: The ecologically tested gypsum fibre board consists of recycled paper fibres, gypsum and water (without binding agents). The components are pressed under high pressure to form a stable and odourless board.
Apparent density ρK: 1150 ± 50 kg/m³
Water vapour diffusion resistance factor μ: 13
Thermal conductivity λ: 0,32 W/mK
Specific heat capacity: c = 1.1 kJ/kgK
Brinell hardness: 30 N/mm²
Thickness swelling after 24h water storage: < 2%
Thermal expansion coefficient: 0.001 %/K
Expansion/shrinkage when the relative humidity changes by 30 % (20 °C): 0.25 mm/m
Equilibrium humidity at 65 % relative humidity and 20 °C air temperature: 1.3 %
pH value: 7-8
Fire resistance as per DIN EN 13501-1: non-flammable, A2
Identification as per DIN EN 15283-2: GF-I-W2-C1
Certified acoustic panel
The Variotherm acoustic panels including the integrated modular pipe have been tested by TÜV Rheinland in Nuremberg. Eight different test pieces were set up in a modern echo chamber with a volume of around 400 m³ and a reverberation time of approximately 7 seconds. All standard frequencies were thoroughly tested over a defined period of time.
A test was conducted to determine how much sound could be expected to be absorbed with ModulePanels with the acoustic function once they were installed. The result: The test conducted by the TÜV verifies and guarantees the excellent sound-absorbing effect of the acoustic surface!
Arrangement of the surfaces
On ceilings and roof slopes, the radiant surfaces are not obstructed by furnishings. They are therefore ideally suited for heating and cooling.
Experience shows: The comfort is perceived up to a distance of 3.5 m from the active cooling surface. In higher rooms the ceiling should be suspended because the radiant effect on the body declines in proportion to the square of the distance.
Estimated values for dimensions:
- 70–80% ceiling surface of the room area for cooling.
- 50–60% ceiling surface of the room area for heating.
Observe the heating/cooling load calculation for precise dimensioning of the area required!
VarioModule-Pipe 11,6x1,5 Laser – aluminium multi-layer composite pipe
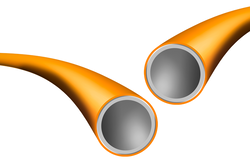
The VarioModule-File pipe uses the advantages of both aluminium and plastic. It combines five interconnected layers. That guarantees a slightly flexible yet dimensionally stable pipe.
The innermost layer is made of polyethylene and temperature resistant. The inner surface is smooth as glass, making it impossible for deposits to form. The water flows through the pipe without resistance and with minimal pressure losses.
Wooden or metal substructures
The ModulePanels are screwed onto a substructure made of timber studs or metal profiles. The structure can be constructed with or without surface panelling or cavity insulation and vapour retarders (vapour barrier).
Please note:
- With wooden constructions, the timber used must be sufficiently dry and straight, and conform to the Austrian standard DIN 4074-1 (quality class 2 and cutting class S = sharp-edged).
- With metal constructions, the profiles must be made of soft, non-alloyed steel with double-sided galvanising of at least 100 g/m² according to the Austrian standard DIN 18 182-1 or DIN EN 14 195.
- The construction has to be designed to carry the weight of the ModulePanels (20.5 kg/m²) and any eventual additional loads (e. g. ceiling lights). Additional loads such as ceiling lights, multi-layer planking and other fittings must also be taken into account!
Simple and quick to install
The flexible Variotherm ModulePanels are mounted using drywall construction and can also be retrofitted. Metal and wood constructions on the ceiling are suitable substructures.
How it works: One panel after another is aligned in position and screwed on. The joint adhesive on the edge completely connects the panels. The aluminium multi-layer composite pipe laid in the rear side is connected to the heating and cooling manifold. The cooling and heating ceiling is ready for plastering and painting.
Commonly available paints such as latex, emulsion or gloss paints can be applied to the ModulePanels. Mineral-based paints such as limewash and silicate paints must be approved by the manufacturer for use on gypsum fibre boards. The paint is usually applied to the panels in two steps.
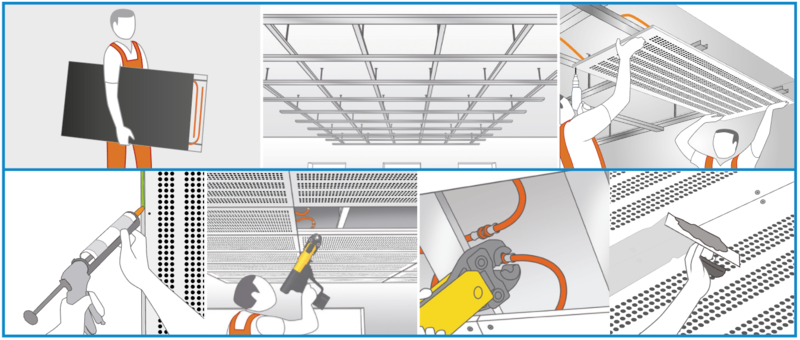
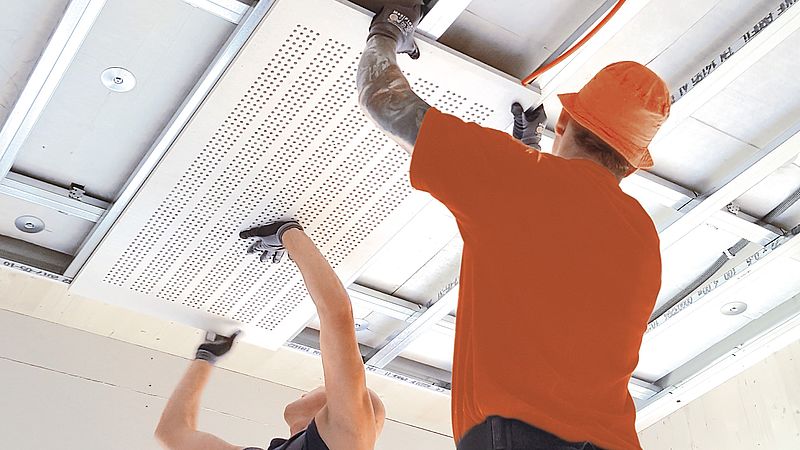
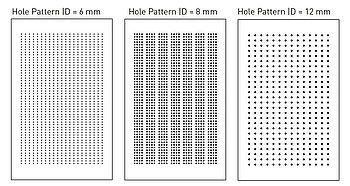
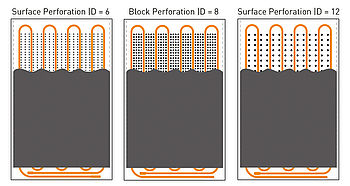
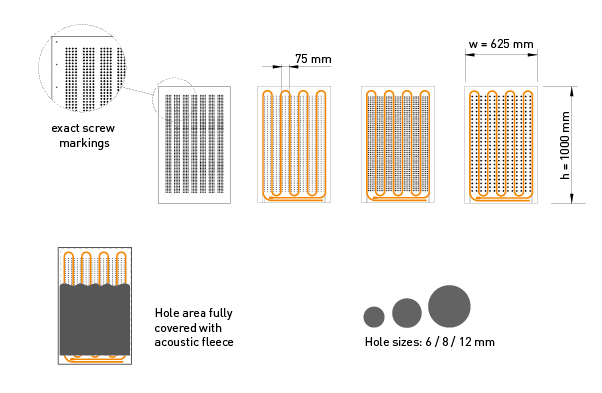
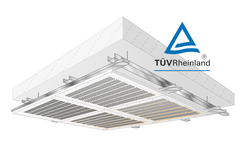
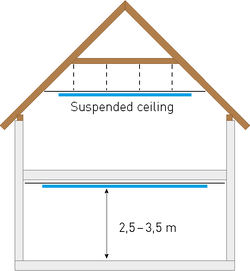
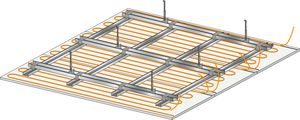
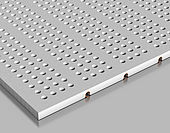
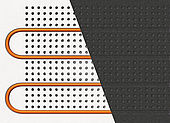
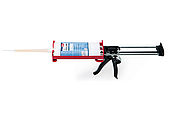
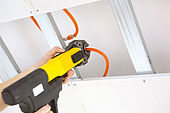
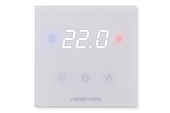
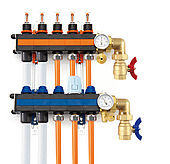
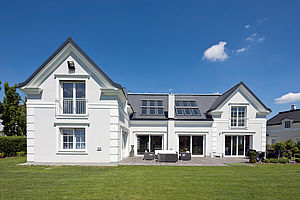
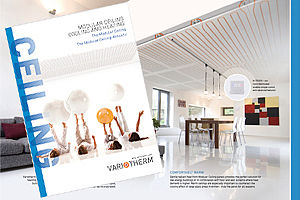
![[Translate to English:] Variotherm Deckenkühlung/-heizung [Translate to English:] Variotherm Deckenkühlung/-heizung](/fileadmin/_processed_/a/8/csm_Deckenkuehlung1_d29955e205.jpg)
![[Translate to English:] Variotherm Deckenkühlung/-heizung Trockenbau [Translate to English:] Variotherm Deckenkühlung/-heizung Trockenbau](/fileadmin/_processed_/b/f/csm_Variotherm_Video_Moduldecke_d58826d872.jpg)
